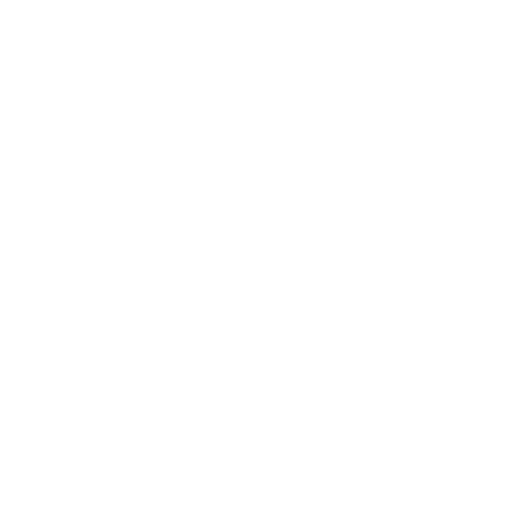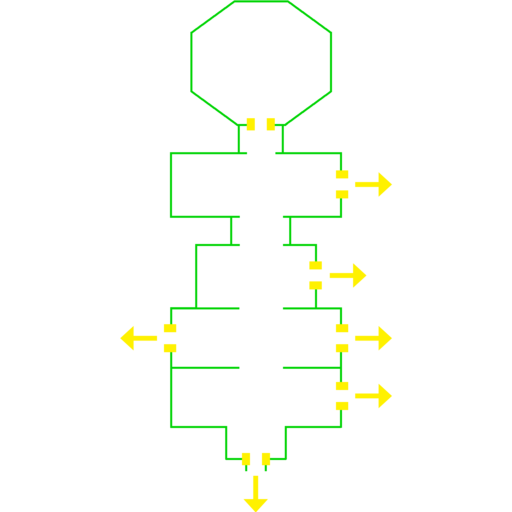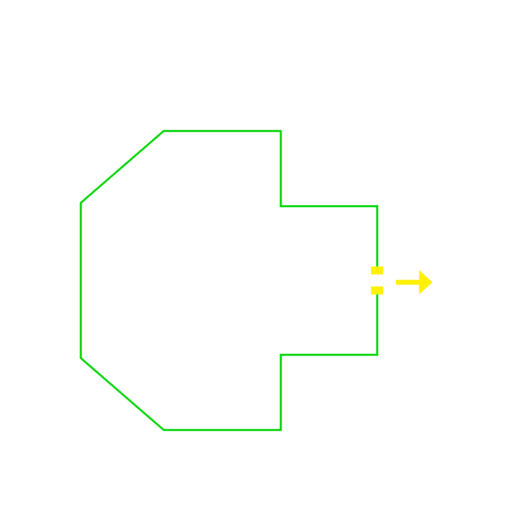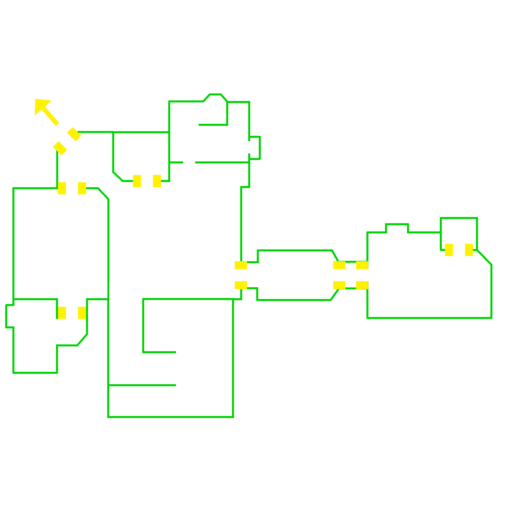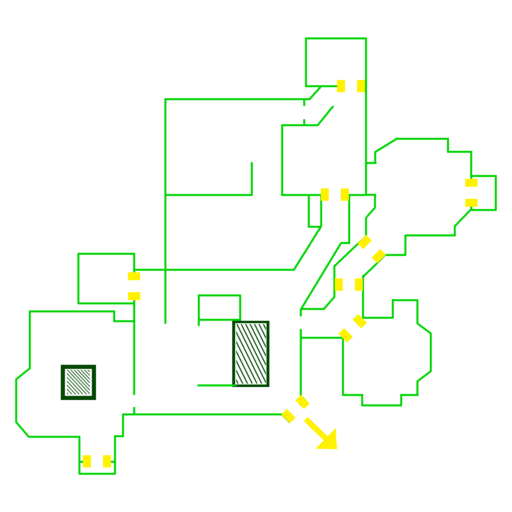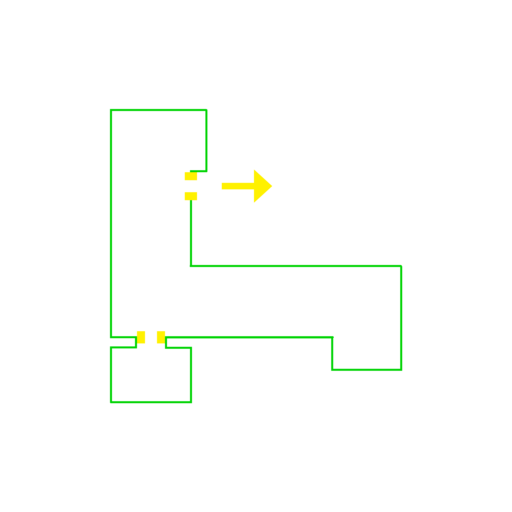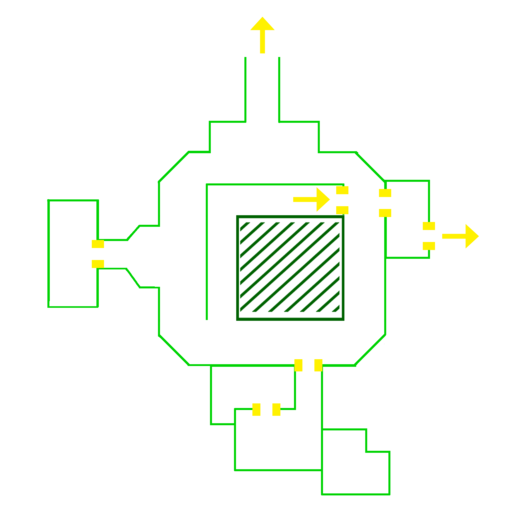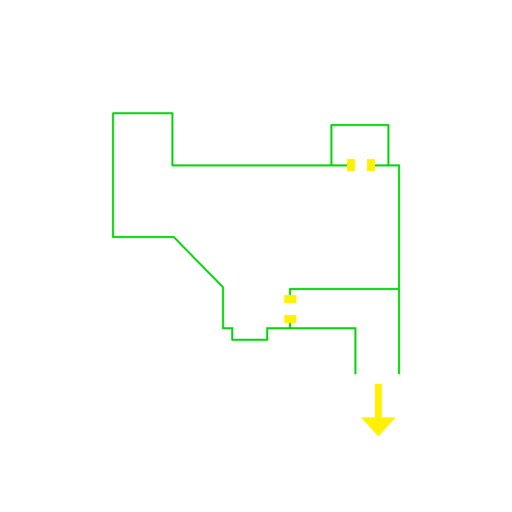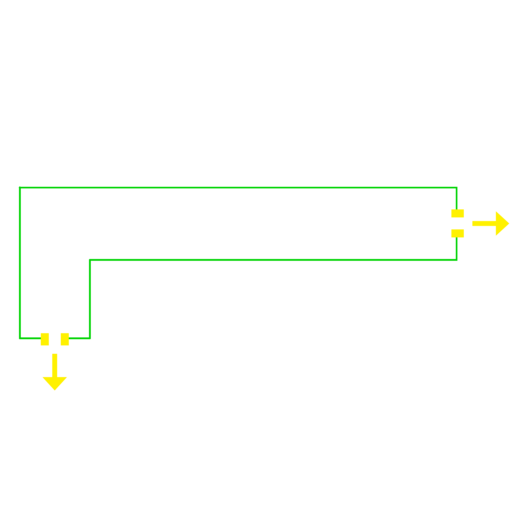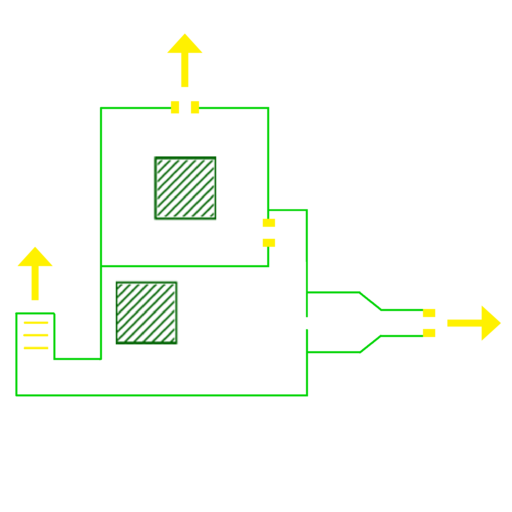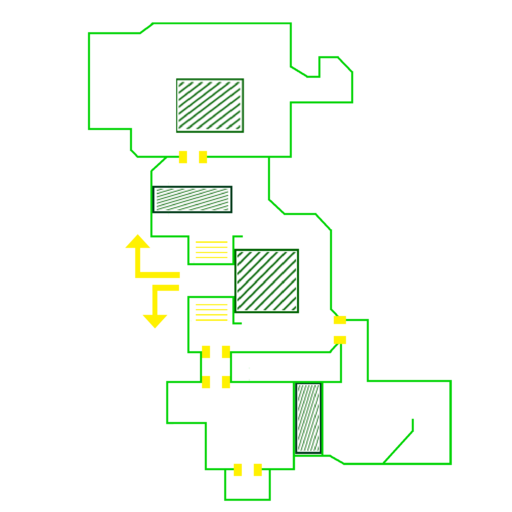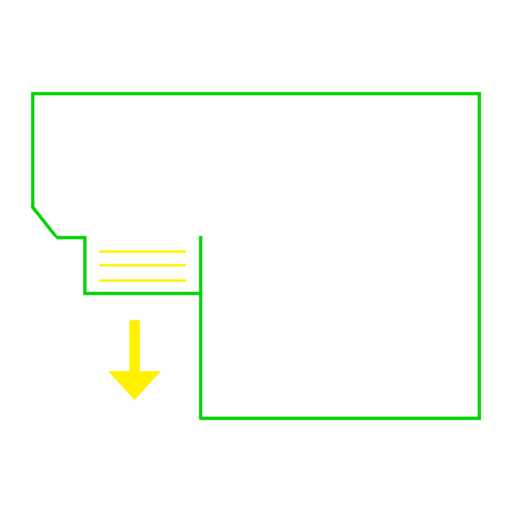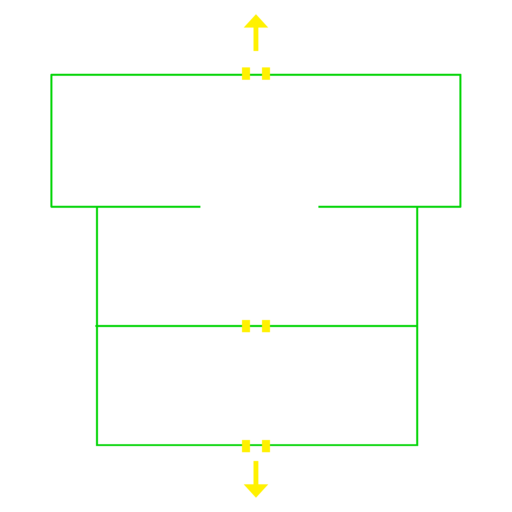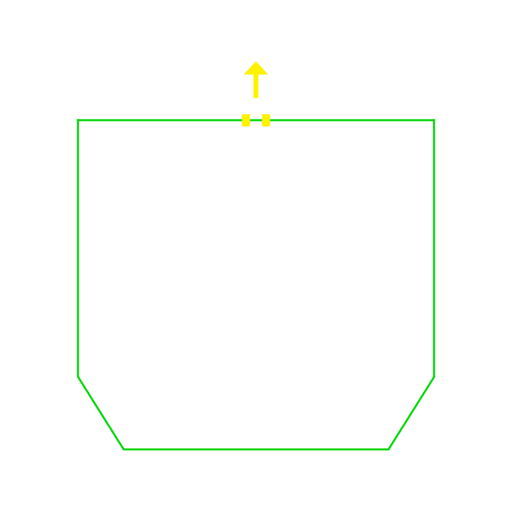Tacoma (Windows)/Old Map System
This is a sub-page of Tacoma (Windows).
At some point during the game's development, the map system was much more similar to that of Gone Home than the map system as it appears in the final game, with two-dimensional maps showing the room layout of the area of the station that Amy is in, as well as an additional overall (still two-dimensional) station map. Each map had a number of 'highlight areas'; it's likely that a single one of these areas would be activated at any time, depending on where Amy was located within that specific map.
These maps obviously date from after the major station redesign in late 2015 and early 2016, though there are still a number of major differences throughout the maps when compared with the areas as they appear in the final game.
The map system in the final game simply consists of a single overall map of the station (showing Amy's location), though three-dimensional.
| To do: Go into further detail regarding the differences between these maps and the layouts of the areas in the final game. |
Contents
Station Map
This map shows which general area of the station Amy is in, and would have likely been viewable at all times, alongside the map for the specific local area of the station.
This map has 16 highlight areas, which are:
- Amy's ship (Docked_Ship)
- The docking area of the station (Docking)
- The shaft connecting the docking area to the Hub (Docking_Shaft)
- The hub (Hub)
- Each of the six module sections (Admin, Ops, Botany, Med, Mech, IT)
- The transfer shafts to each module (Personnel_Transfer, BioMed_Transfer, Eng_Transfer)
- The transfer halls of each module (Personnel_Hall, BioMed_Hall, Eng_Hall)
The Hub
| (with doors, arrows, and all highlight overlays) |
The station's hub. In the final game, the Engineering ring and the Personnel ring are both roughly the diameter of the Biomedical ring on this map (as is the Biomedical ring).
This map is split into 8 highlight sections, which are, from bottom to top:
- The small area below the Engineering ring, with a door to the docking shaft (Docking)
- The Engineering ring (EngRing)
- The Cryogenics ring (CryoRing)
- The Biomedical ring (BiomedRing)
- The hall between the Biomedical ring and the Personnel ring (BiomedHall)
- The Personnel ring (PersonnelRing)
- The hall between the Personnel ring and Observation (PersonnelHall)
- The Tacoma Dome (Observation)
'North' (Left) Cryogenics
| (with doors, arrows, and all highlight overlays) |
The left-hand Cryogenics chamber. The arrow that leads to it on the map for the Hub is named NCryo.
This map is composed of only a single highlight area (Map_2).
'South' (Right) Cryogenics
| (with doors, arrows, and all highlight overlays) |
The right-hand Cryogenics chamber. The arrow that leads to it on the map for the Hub is named SCryo.
This map is composed of only a single highlight area (Map_3).
Personnel Module
Personnel Module Transfer Hall
| (with doors, arrows, and all highlight overlays) |
The hall between the Personnel transfer shaft, Administration, and Operations.
This map has 4 highlight areas:
- The transfer shaft and corridor leading from the transfer shaft (ToHub)
- The central hall, where the access panel is located (Center)
- The corridor leading to Administration (ToAdmin)
- The corridor leading to Operations (ToOps)
Administration
| (with doors, arrows, and all highlight overlays) |
The Administration section; this map is mostly pretty similar to how Administration appears in the final game.
This map has 11 highlight areas:
- The entry antechamber and small corridor, where the doors to the transfer hall and the conference room are located (EntryHall)
- The conference room (ConferenceRoom)
- EV's office (Office)
- The dining area (Dining)
- The bathroom beside the kitchen (DiningBathroom)
- The kitchen, including the freezer (Kitchen)
- The lounge and ramp to the lounge (Playroom)
- The windowed hall between the dining area and the antechamber to EV's quarters (WindowHall)
- The antechamber to EV's quarters (BunkEntry)
- EV's quarters, excluding the bathroom (Bunk)
- EV's bathroom (BunkBathroom)
Operations
| (with doors, arrows, occluders, and all highlight overlays) |
This version of Operations resembles a mirrored version of the one in-game, though with additional differences, such as there being a bathroom where the laundry room should be, the layout of the cargo bay being different, minor differences to the corridor to Clive's quarters (and Clive's quarters), and there being no doorway directly between the foyer and the gym.
This is the first map to use occluders (the dark green striped areas), though the occluder for the mailbox appears to be misaligned by a large margin. Additionally, there appears to be a missing door overlay for the doorway between the locker room and the gym.
This map has 13 highlight areas:
- The upper section of the foyer, from the exit door to the ramp on the left side of the mail area, to the midsection of the ramp on the other side of the mail area, also including the corridor to the locker room (FoyerUpper)
- The lower section of the foyer, including the corridor to the bathroom, consisting of the foyer minus the above-described upper section (FoyerLower)
- The cargo bay, in the bottom-left corner of this map, including the closet (Cargo)
- The bathroom located above the cargo bay (FoyerBathroom)
- The locker room (Lockers)
- The showers (Showers)
- The upper section of the gym (GymUpper)
- The lower section of the gym (GymLower)
- The section of corridor between the foyer, Clive's office, and the antechamber of Clive's quarters (OfficeHallway)
- Clive's office, directly right of the foyer in this map (Office)
- The antechamber of Clive's quarters (BunkHall)
- Clive's quarters, sans bathroom (Bunk)
- Clive's bathroom (BunkBathroom)
Biomedical Module
Biomedical Module Transfer Hall
| (with doors, arrows, and all highlight overlays) |
The hall between the Biomedical transfer shaft, Botany, and Medical.
This map has 3 highlight areas:
- The central chamber, bounded by the three doors (CenterFoyer)
- The corridor leading to Botany (ToBotany)
- The corridor leading to Medical (ToMedical)
Botany
Botany, Floor 0 (Irrigation)
| (with doors, arrows, and all highlight overlays) |
The Irrigation area, below the main floor of Botany.
This map has 3 highlight areas:
- The entry section of the main room of Irrigation, left of the vertical wall that the entry door is in (IrrigationW)
- The section of the main room which is to the right of the aforementioned wall (IrrigationE)
- The storage room (Storage)
Botany, Floor 1
| (with doors, arrows, occluders, and all highlight overlays) |
The main floor of Botany. This map is almost identical to the version of Botany that appears in-game, though the protein-growth room doesn't appear to have a doorway, the corridor to the Tea Garden is shorter, and the Tea Garden itself is slightly wider than in-game.
The arrow pointing up at the top of this map (leading to Floor 3; Andrew's quarters) is named Fl2 rather than Fl3, though no map for Floor 2 is present. Additionally, the four highlight areas around the edges of the central room don't quite have the correct borders, leading to gaps between them (and smaller gaps between them and the entryway area and incubation area).
This map has 11 highlight areas:
- The entry chamber, on the right side of the map (Entryway)
- The 'east' region of the central area of Botany (CentralBotanyE)
- The 'north' region of the central area of Botany, excluding the ramp itself leading up to Andrew's personal quarters (CentralBotanyN)
- The 'west' region of the central area of Botany, including the small corridor leading to the Tea Garden (CentralBotanyW)
- The 'south' region of the central area of Botany (CentralBotanyS)
- The 'incubator' room, south of the central chamber (Incubator)
- The protein-growth room (IncubatorBack)
- Andrew's office (Office)
- The Tea Garden (Observation)
- The ramp leading up to Andrew's personal quarters (Fl2Ramp) - for some reason, the overlay for this area also contains a copy of CentralBotanyE.
- The ramp leading down to Irrigation (IrrigationRamp)
Botany, Floor 3 (Personal Quarters)
| (with doors, arrows, and all highlight overlays) |
Andrew's personal quarters.
This map has 3 highlight areas:
- The hallway outside Andrew's quarters (BunkHall)
- Andrew's quarters, minus the bathroom (Bunk)
- Andrew's bathroom (BunkBathroom)
Medical
| (with doors, arrows, occluders, and all highlight overlays) |
There are several notable differences between this version of Medical and the version appearing in the final game, including the presence of a lab where the storage closet is (with a storage room behind it, containing some kind of cold-storage area), whatever 'Recovery' is, Sareh's office being in a different place, and the imaging room being larger, with a partitioning wall.
This map has 12 highlight areas:
- The 'west' half of the central hall of Medical (CenterW) - the two occluders in the central hall are a single overlay, named CenterArchway.
- The 'east' half of the central hall of Medical (CenterE)
- The examination room, off the 'south-east' corner of the foyer (ExamRoom)
- The imaging room; the room in the centre-bottom of this map, containing an occluder (Imaging)
- Sareh's office, 'south-east' of the exam room (Office)
- A very small room/closet called 'Recovery', the entrance to which is opposite the entrance to Sareh's office (Recovery)
- The medical laboratory, located 'north' of the exam room, off the foyer (Lab)
- The medical supply closet, accessed via the lab (MedSupply) - the occluder in here is named SupplyColdStorage.
- The hall leading to Sareh's quarters (BunkHall)
- The antechamber of Sareh's quarters (BunkEntry)
- Sareh's quarters, without the bathroom (Bunk)
- Sareh's bathroom (BunkBathroom)
Engineering Module
Engineering Module Transfer Hall
| (with doors, arrows, and all highlight overlays) |
The hall between the Engineering transfer shaft, Mechanical Engineering, and Network Technology.
This map is composed of only a single highlight area (Eng_Transfer).
Mechanical Engineering
| (with doors, arrows, occluders and all highlight overlays) |
There are a number of obvious differences between this map and Mechanical Engineering in-game, including the addition of a 'solar observation' room off of the electricity storage room, the addition of a 'drone storage' room off of the drone bay, the entrance to the maintenance shaft being in a different place, and differences to Bert and Nat's quarters.
Part of the base map outline for this map (on the left-hand side) is a different shade of green from the rest of the map.
This map has 14 highlight areas, the most of any area map:
- The left section of the foyer, and the hall leading to the transfer hall (EntryFront)
- The right section of the foyer, including the hall before the antechamber of Bert and Nat's quarters (EntryBack) - this overlay also includes the antechamber, which it should not.
- The hall outside Bert's workshop, 'south' of the left section of the foyer (WorkshopHall)
- Bert's workshop (Workshop)
- The antechamber of Bert and Nat's quarters (BunkHall) - the overlay for this was evidently created using EntryBack as a base, but the wrong area was removed. Specifically, the area that this overlay should cover isn't covered, instead leaving this overlay as just what EntryBack's overlay should look like (though also with part of the inner doorway to Bert and Nat's quarters).
- Bert and Nat's quarters, short of the bathroom (Bunk)
- Bert and Nat's bathroom (BunkBathroom)
- The small hall between the foyer and the drone control room (DroneHall)
- The drone control room (DroneControl)
- The main area of the drone bay, to the left of the drone (DroneFront)
- The back area of the drone bay, to the right of the drone (DroneBack) - this area is not accessible nor visible in the final game.
- A storage room off the drone bay (DroneStorage)
- The electricity storage room, 'north-west' of the foyer (Electricity)
- The solar observation room off the electricity storage room, containing the entrance to the maintenance shaft leading to Network Technology (Solar)
Maintenance Shaft
| (with doors, arrows, and all highlight overlays) |
This version of the maintenance shaft is much shorter than the one that appears in game, owing to the different layouts of Mechanical Engineering and Network Technology.
This map is composed of only a single highlight area (Connecter_Hall).
Network Technology
Network Technology, Floor 1
| (with doors, arrows, occluders, and all highlight overlays) |
The design of Network Technology that appears in these maps is nearly unrecognisable, and is much larger and more complex than the final version. On this floor, there is an additional cooling room, which is where the maintenance shaft exits to.
There appears to be a missing door overlay here for the inner entry doorway.
This map has 4 highlight areas:
- The entry hall, where the door leading from the transfer hall is located (ToTransfer)
- The main area of the ground floor, at the base of the central communications tower (TowerBase)
- The cooling room, containing the entrance to the maintenance shaft (Cooling)
- The ramp leading up to Floor 2 (Ramp)
Network Technology, Floor 2
| (with doors, arrows, occluders, and all highlight overlays) |
As with the above (below..?) floor, this map is completely different to the version of Network Technology appearing in the final game.
This map has 9 highlight areas:
- The 'north' half of the main foyer surrounding the communications tower, represented by the large square occluder (FoyerTop) - the long occluder near the ramp down is named PipesFoyer.
- The 'south' half of the main foyer (FoyerBottom)
- The server room, 'north' of the foyer, aside from the small section of the room leading off from the 'east' of it (ServerRoom)
- The small section of the server room jutting out to the right of it (ServerSubRoom)
- The AI lab, in the bottom-right corner of the map, excluding the section of it right of the dividing wall (AILab) - note the occluder between this room and the empty personal quarters; it is named BunkAIWindow.
- The back section of the AI lab (AILabBack)
- The small antechamber leading to the empty personal quarters (BunkHall)
- The empty personal quarters, save for the bathroom (Bunk)
- The bathroom of the empty personal quarters (BunkBathroom)
Network Technology, Floor 3
| (with doors, arrows, ramps, and all highlight overlays) |
It's not clear what this room would have been (possibly something to do with the communications array/tower, since it seems to partially be located directly above or beside the tower). Unlike floors 1 and 2 of Network Engineering, the ramp here is a separate overlay, as opposed to being a part of the base map outline.
This map is composed of only a single highlight area (Fl3).
Map_4
| (with doors, arrows, and all highlight overlays) |
Though this map is not immediately identifiable, it is likely the docking transfer shaft. That said, the lower door and arrow are named Hub and the upper door and arrow are named To.
This map is composed of only a single highlight area (Map).
Map_5
| (with doors, arrows, and all highlight overlays) |
This map is also not immediately identifiable, but may be an earlier version of the docking area, possibly including part of Amy's ship. The door/arrow at the top are named ToHub, and the door/arrow at the bottom are named AmyShip.
Note that there aren't spaces in the base map outline for the doors.
This map has 3 highlight areas:
- The area at the bottom of the map (Bottom)
- The area in the middle of the map (Middle)
- The area at the top of the map (Top)
Map_9
| (with doors, arrows, and all highlight overlays) |
Judging by the shape of the map (and by process of elimination), this is likely Amy's ship (though it seems much wider than Amy's ship in-game). Again, there is not a space in the base outline for the door (which is named HubConnector).
This map is composed of only a single highlight area (Map).
