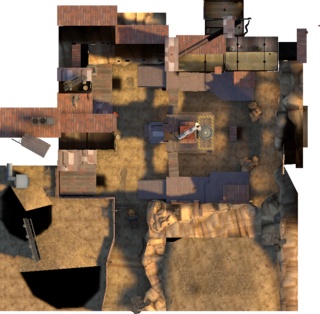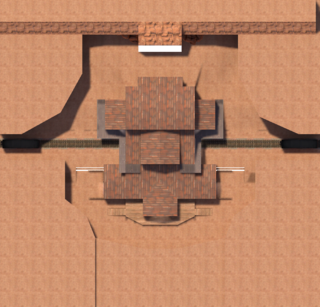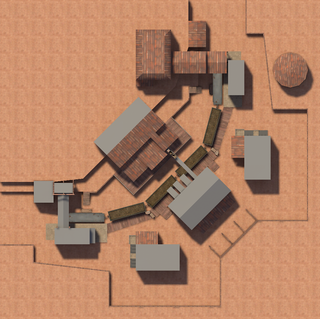Development:Team Fortress 2/Source Developer Asset Repository Leaks/Maps/Arena
This is a sub-page of Development:Team Fortress 2/Source Developer Asset Repository Leaks/Maps.
To do:
|
Contents
Summary
| File | In-Game? | Hammer Build Date | Description |
|---|---|---|---|
| arena_badlands | ✓ | August 5, 2008 | |
| arena_granary | ✓ | August 5, 2008 | |
| arena_gravelpit | ✗ | July 1, 2008 | A WIP of an Arena version of Gravel Pit. |
| arena_lumberyard | ✓ | August 5, 2008 | |
| arena_nucleus | ✓ | April 21, 2010 | |
| arena_nucleus_artpass | ✗ | April 21, 2009 | An attempt at art passing for arena_nucleus |
| arena_nucleus_b | ✗ | August 18, 2008 | An early layout of arena_nucleus before full art passing |
| arena_offblast_final | ✓ | August 7, 2009 | |
| arena_ravine | ✓ | May 14, 2009 | |
| arena_sawmill | ✓ | September 15, 2009 | |
| arena_trainyard_02 | ✗ | May 19, 2008 | A basic Arena map centered around a building along a straight train track between both teams' spawns. |
| arena_trainyard_03 | ✗ | May 19, 2008 | Same concept as arena_trainyard_02, but with a completely different layout. |
| arena_watchtower | ✓ | September 9, 2009 | |
| arena_well | ✓ | February 13, 2009 |
arena_badlands
This map exists in the current release of the game. Differences are likely to be minimal or non-existent.
arena_granary
This map exists in the current release of the game. Differences are likely to be minimal or non-existent.
arena_gravelpit
A WIP Arena mode version of cp_gravelpit. It consists of only the final point area, with the tunnels leading to the first two blocked off, and each team's spawns placed within the opposing sides.
In addition, the building that served as RED's original spawn is blocked off, the shack in front of the tower has been centered, and an extra shack has been added to the rear of the tower.
arena_lumberyard
Hidden visgroups reveal old concepts for the level:
- Blocked doors for the ground side entrances to the main building.
arena_nucleus
Hidden visgroups reveal old concepts for the level:
- Power conduits on the roofs leftover from the old layout of the map.
- Numbers from 1-12 lining various floors and walls of the map, centered around the pit and the device in the middle. Referred to as "_clock numbers" in the visgroups.
- Electricity beams emitting from the pipes under the point. Interestingly, each beam lines up with the aforementioned hidden clock numbers.
arena_nucleus_artpass
An art pass attempt for arena_nucleus, being fairly similar to the final version aside from a few differences.
The device in the center is missing its swirling energy effect, the building the device is attached to has a large window and observation deck that were downsized greatly in the final version, a lot of buildings lack full team coloring, and spawn areas lack extra details like tunnels and side rooms.
The most notable difference is the clock numbers and electricity beams being present and enabled in this version of the map.
arena_nucleus_b
An even earlier version of arena_nucleus, pre-art pass attempt and with many differences.
The device in the center is a simple dev-textured brush-based object with numerous tanks and pipes attached to its sides, connected to power conduits with many ropes and surrounded by massive towers.
The tall building is completely absent, replaced by a basic walkway with an awning between two of the large towers labeled "1" and "2". The rear path in this building is missing as well, and thus does not connect the team spawns. The building on the other side of the device is missing its rear drop-downs near the stairwell, with the adjacent rooms also being much smaller and compact.
There are numerous other visual changes, such as different building textures, team-colored lights in front of the spawns, and spawn rooms lacking external details (a detail carried into arena_nucleus_artpass).
The clock numbers and electricity beams are not present in this version of the map, hidden or otherwise, meaning they were likely added sometime later.
arena_offblast_final
This map exists in the current release of the game. Differences are likely to be minimal or non-existent.
arena_ravine
This map exists in the current release of the game. Differences are likely to be minimal or non-existent.
arena_sawmill
This map exists in the current release of the game. Differences are likely to be minimal or non-existent.
arena_trainyard_02
A simplistic desert-themed Arena mode map centered around a large building that has a single track running through it, upon which the control point sits.
Teams spawn on either side of the building, with access through side entrances, the front entrance, a rear entrance via some open shutters and basic conveyor belts, and roof access through stairways on the outside. A hidden visgroup shows a stairway on the inside of the building also once granted access to the roof and rear entrance conveyor belts.
Out of bounds sits a large untextured building that likely served as a basis for the one seen in the map.
arena_trainyard_03
Seemingly a continuation of the idea behind arena_trainyard_02, taking a different approach by scrapping the focus around a single large building. Instead, this version focuses on an outdoors setting centered around a curving railroad that runs between multiple buildings.
There is no control point present in the map, showing it may not have gotten far along before progress ceased.
arena_watchtower
This map exists in the current release of the game. Differences are likely to be minimal or non-existent.
arena_well
This map exists in the current release of the game. Differences are likely to be minimal or non-existent.


