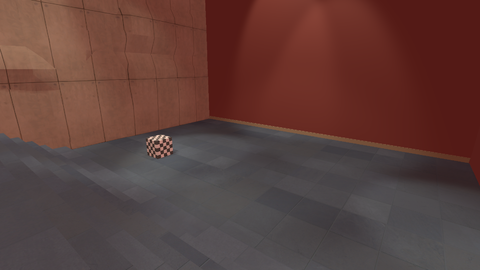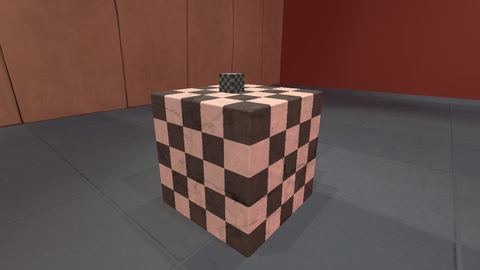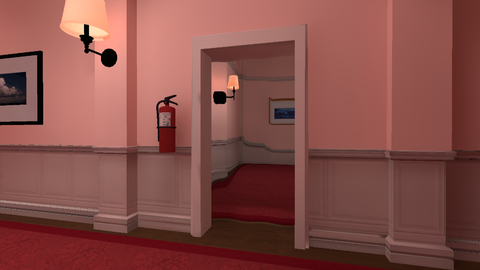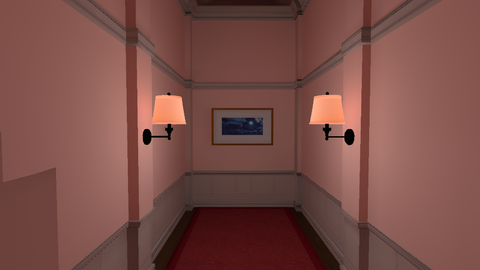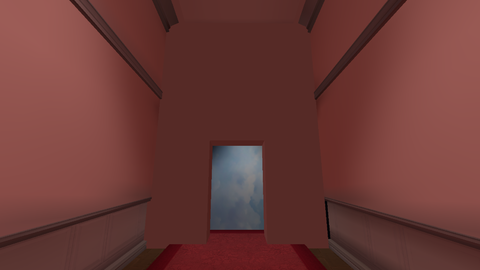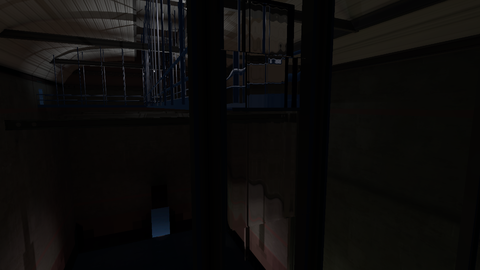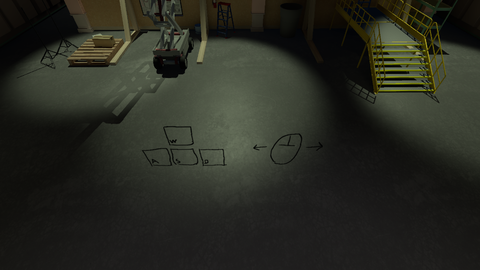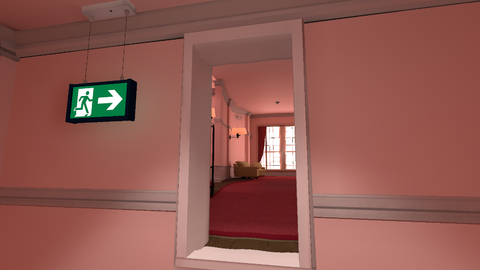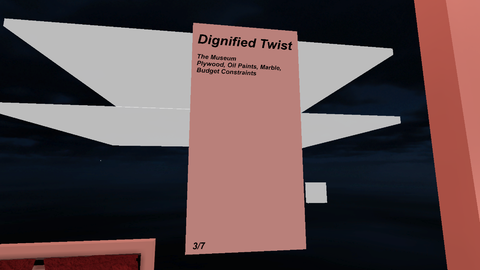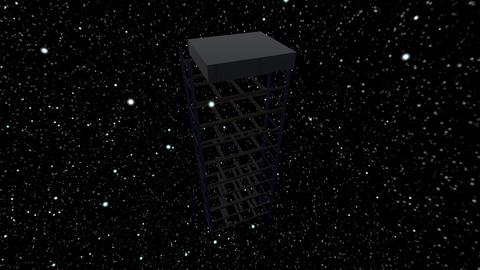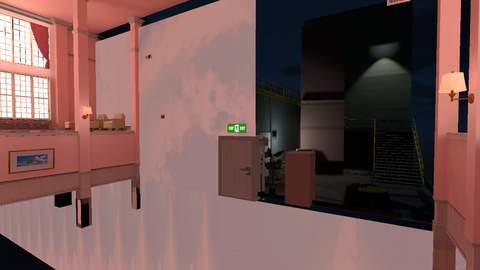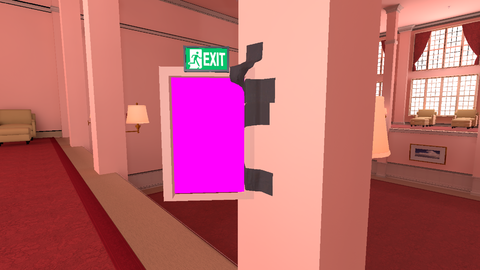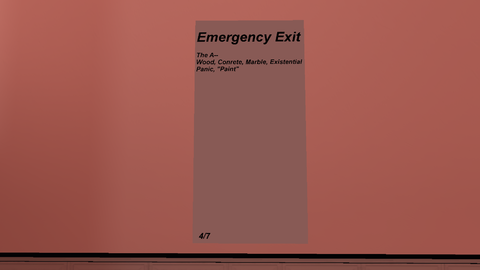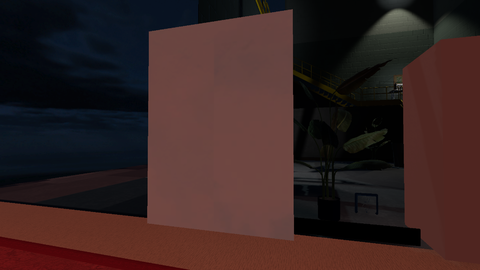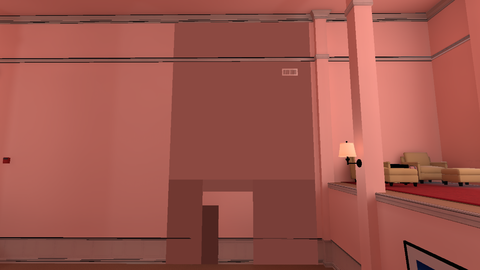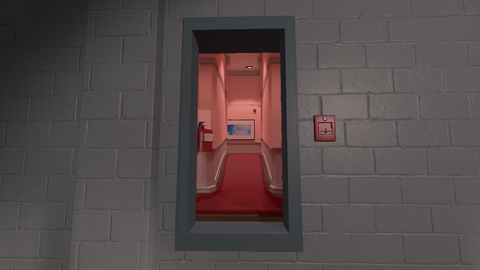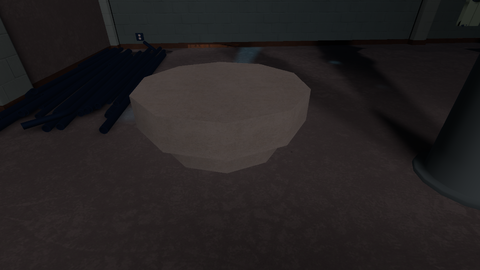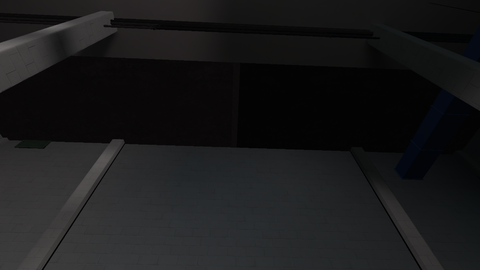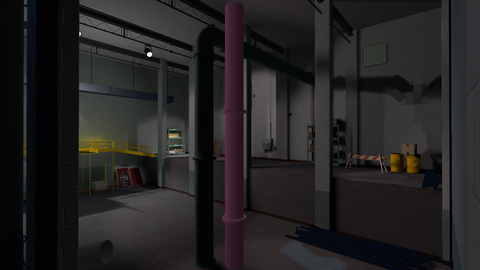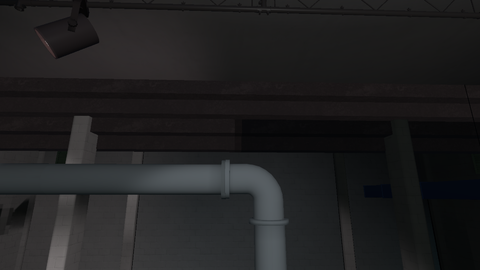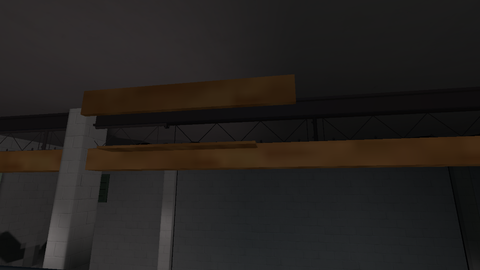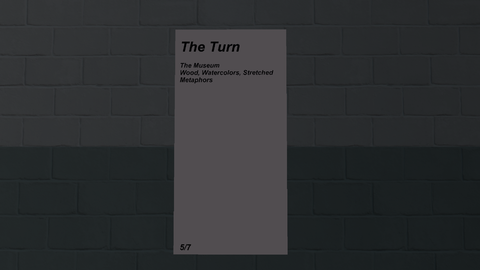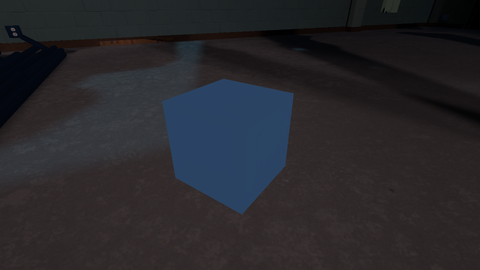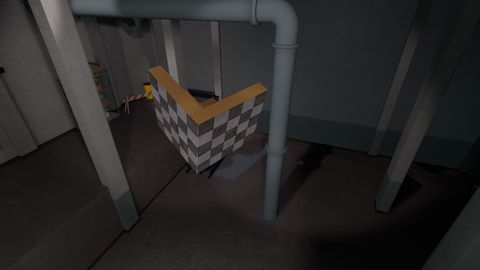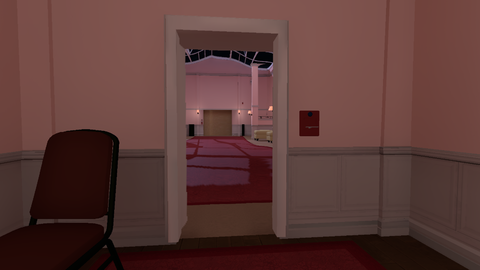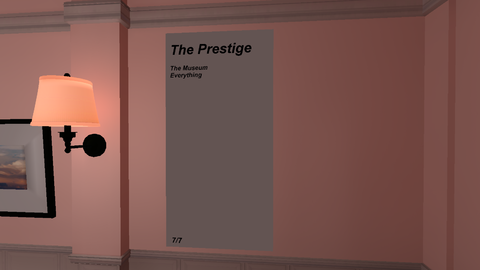Superliminal/Unused Areas and Objects/Optical
This is a sub-page of Superliminal/Unused Areas and Objects.
| To do: Check if PostFX/GlobalPostProcessing & PostFX/RampPuzzle_Post(1) actually does anything. |
Contents
- 1 Unused Areas
- 2 Unused Lighting
- 3 Unused Objects
- 3.1 _SleepClinic_Optical_Variant
- 3.2 _GrabDoorsForFirstTime_EM
- 3.3 _ExitSignRamp
- 3.4 _Hotel_IllusionCube
- 3.5 _IllusionCubeNoBackside
- 3.6 _JustAHallWay
- 3.7 _P_IllusionDoor
- 3.7.1 Concrete Wall 30
- 3.7.2 CubeCoveredbyPorjection (1) & InvisDoorCollider_TurnsOffAutomatically
- 3.7.3 Door_Open_002_A_Pull_Off_Back_Gameplay (1)
- 3.7.4 DoorwayAppear
- 3.7.5 Exit
- 3.7.6 Hotel_TilingWall_001 (125)
- 3.7.7 Hotel_TilingWall_001_Tall (35)-Merged-Merged
- 3.7.8 Plaque_Illusion3
- 3.7.9 WallDisappear
- 3.7.10 WallGeneric (0, 1, 3 & 9)
- 3.7.11 WarehouseHallway-OrnateProp-Frame-1 (0 & 1)
- 3.8 _BackAreaStage
- 3.9 _P_ChessPieceAndLedge
- 3.9.1 Barrier
- 3.9.2 Button
- 3.9.3 ButtonPuzzle_Pipes_Room1
- 3.9.4 CeilingGeneric (1-3)
- 3.9.5 CommonWarehouse-Pipe-Medium-Straight-4m (3-5)
- 3.9.6 Cube (0, 1, 3, 6, & 9-12)
- 3.9.7 Cube (2, 5 & 8)
- 3.9.8 Fire_Extinguisher_Interactive_Prop
- 3.9.9 Plaque_ButtonCube
- 3.9.10 PortalCubeUseThisOne (1)
- 3.9.11 Stage_BrickandGirder_Pillar_001 (17)
- 3.9.12 ToyCube
- 3.9.13 Wall Illusion Set 5 (1)/Cube
- 3.10 _Studio_BackLot02_EM
- 3.11 _P_MoonRoom
- 3.12 _RoomOutsideMoonRoom
- 3.13 _Back_Area_Exit
Unused Areas
_IllusionCube
Located in the room where the first cube illusion is an unused room with two red walls, some stairs in the back, a concrete wall with some bumps on it that only show at certain camera angles, and two checkerboard-textured cubes (The smaller cube does spawn out of bounds for some unknown reason, had to spawn it above the bigger cube to show in the second image).
Unused Lighting
| To do: Check if "_Studio_BackLot02_EM/Lights/Spot Light" is visible. |
_SleepClinic_Optical_Variant
| Unused lights off | Unused lights on |
|---|---|
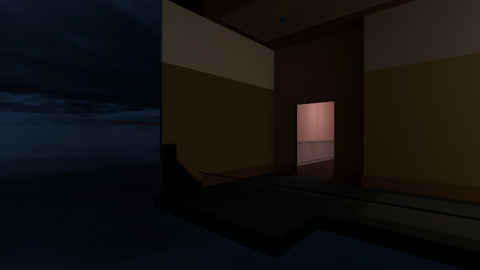 |
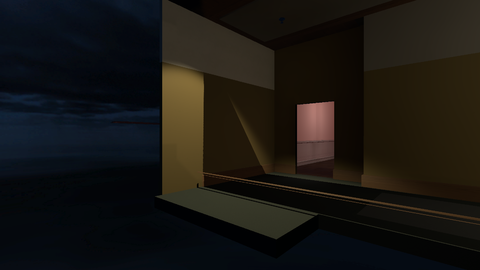 |
There is an unused point light (5) that is placed out of bounds near the exit hallway.
_ExitSignRamp
| Unused lights off | Unused lights on |
|---|---|
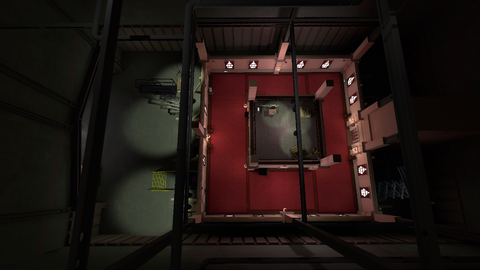 |
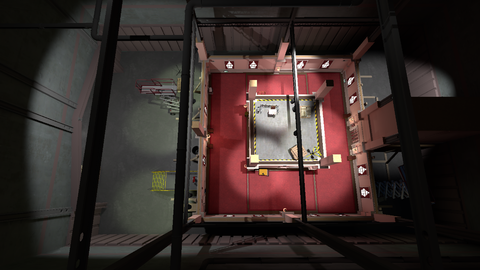 |
There are 16 unused lights in this area. Seven of them are Spotlights (1-8) and nine of them are Point lights (0-8).
_Hotel_IllusionCube
| To do: Check if the disabled area light in the two windows in the first room are able to be visible. |
| Unused light 1 off | Unused light 1 on |
|---|---|
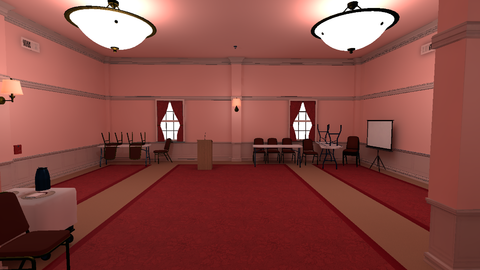 |
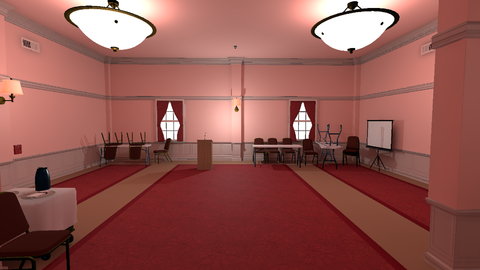 |
| Unused light 2 off | Unused light 2 on |
|---|---|
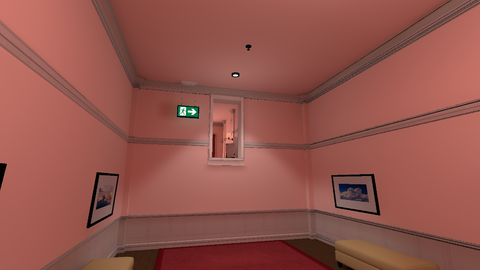 |
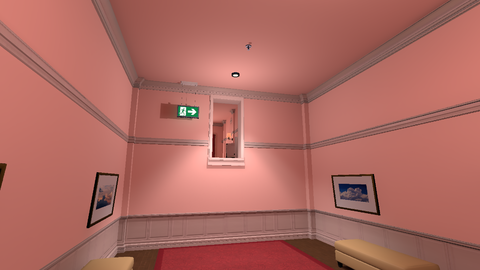 |
There are two unused lights in this area. The first one is a point light inside the lamp between the windows in the first room. The other is a point and spotlight that's near the doorway in the middle of the hallway.
_P_IllusionDoor
| To do: Check if IllusionDoor_Lights/Spotlight (8-11 & 20-21) are able to become visible. |
| Unused light 1 off (Green Exit light) | Unused light 1 on (Green Exit light) |
|---|---|
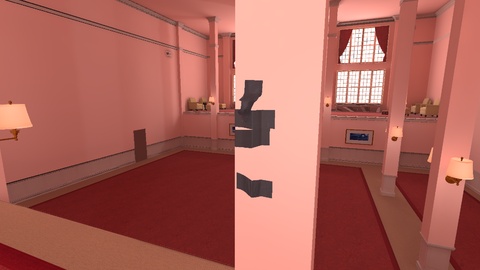 |
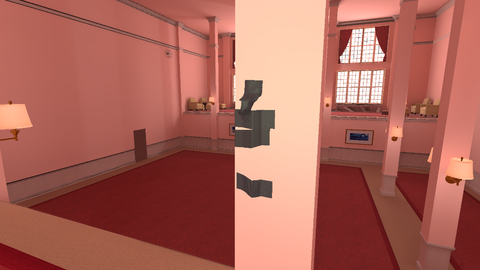 |
| Unused light 2 off (Spotlight (0-3)) | Unused light 2 on (Spotlight (0-3)) |
|---|---|
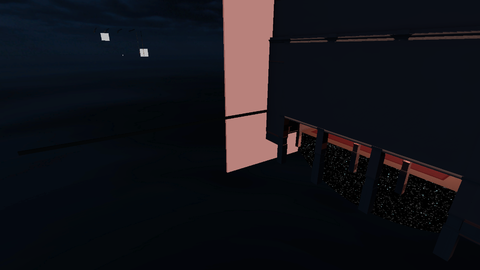 |
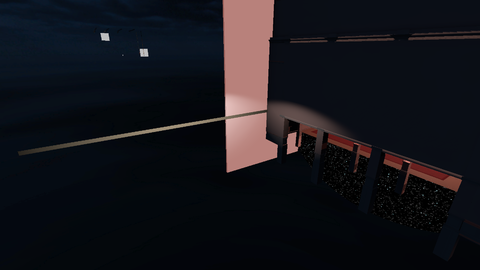 |
| Unused light 3 off (Spotlight (14 & 15)) | Unused light 3 on (Spotlight (14 & 15)) |
|---|---|
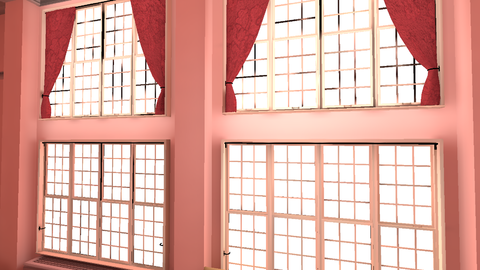 |
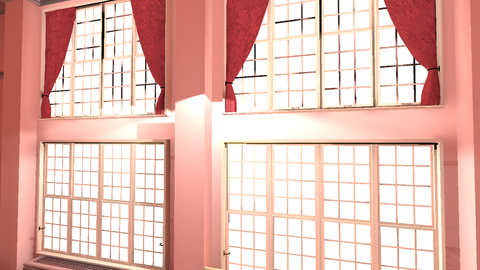 |
| Unused light 4 off (Spotlight (16-19)) | Unused light 4 on (Spotlight (16-19)) |
|---|---|
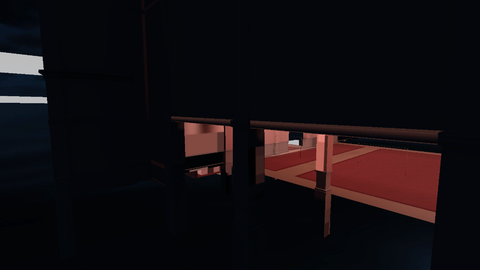 |
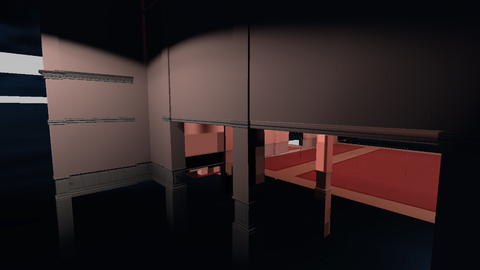 |
| Unused light 5 off (Spotlight (22 & 23)) | Unused light 5 on (Spotlight (22 & 23)) |
|---|---|
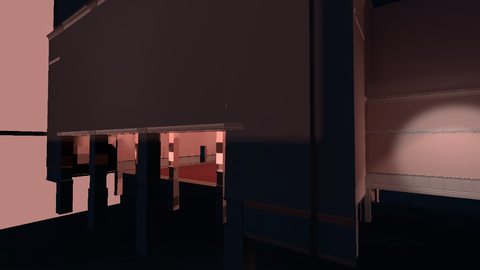 |
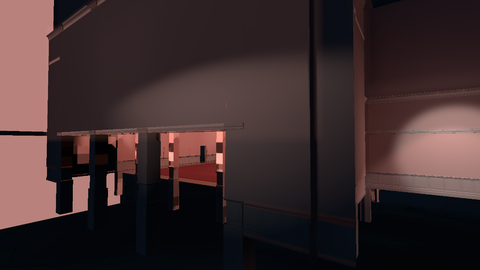 |
| Unused light 6 off (Spot Light (1)) | Unused light 6 on (Spot Light (1)) |
|---|---|
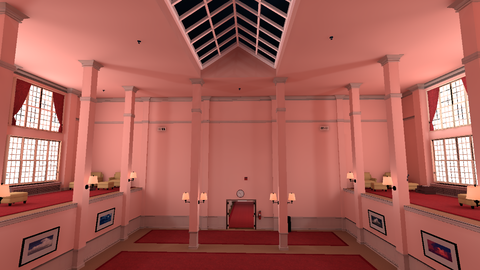 |
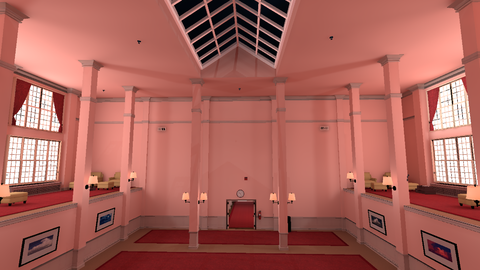 |
There are twenty unused lights in this area. The first one is a Green Exit light that is placed pillar for the exit door (seen in image 1). The next eighteen are spotlights (0-3, 8-11 & 14-23); 0-3 are placed out of bounds to the left of the room (seen in image 2). 8-11 seem to be out of bounds on the right side of the area but seem to be not visible. 14 & 15 are on the left wall, in the middle of the left and middle walls (seen in image 3). 16-19 are placed out of bounds to the right of the room (seen in image 4). 20 and 21 seem to be out of bounds on the left side of the area but seem to be not visible. 22 and 23 are out of bounds on the bottom left side of the area (seen in image 5). The last unused light is a Spot Light (1) that's placed in the middle of the room that shines around the back area (seen in image 6).
_P_ChessPieceAndLedge
| Unused lights off | Unused lights on |
|---|---|
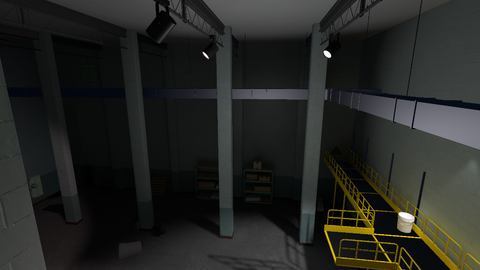 |
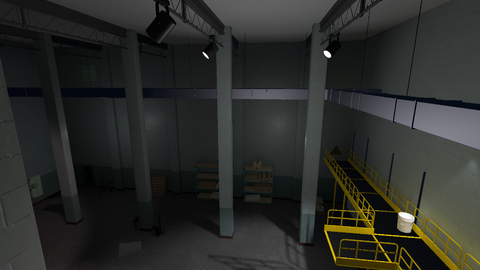 |
There is two unused point lights (0 & 1) that are near the entrance wall.
_RoomOutsideMoonRoom
| To do: Check if the disabled area lights are able to become visible. (When they're enabled they don't appear at their coordinates.) |
| Unused lights off | Unused lights on |
|---|---|
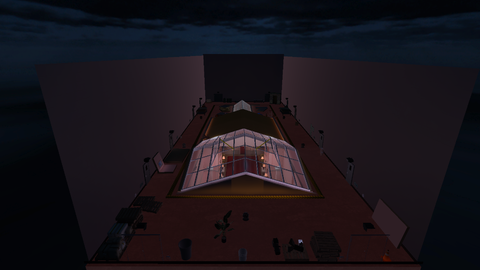 |
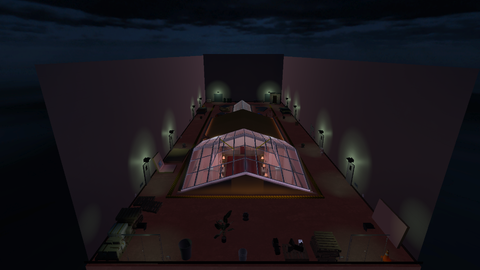 |
For each of the twelve used industrial lamps is a unused point light (all of them are inside each of the lamp's children). There's also another point light above the doorway on the northeast side of the room (the light is inside the first lamp on the right wall's children).
Unused Objects
| To do: Check if SleepClinic_Elevator_001/Elevator_Doors_001/BlockPlayerExit & SleepClinic_Elevator_001/Elevator_Doors_001/TriggerGeneric (close)_GDC2020 do anything. |
_SleepClinic_Optical_Variant
BSP_SleepClinicWall_001 (12)_InMiddleOfNowhere
Out of bounds and near where the exit hallway is, is an unused wall.
BSP_SleepClinicWall_001 (14)
Out of bounds and to the right of the starting hallway of the next room, is a unused wall with warped geometry.
BSP_SleepClinicWall_002 (22-26)
| BSP_SleepClinicWall_002 (22) | BSP_SleepClinicWall_002 (23) | BSP_SleepClinicWall_002 (24) | BSP_SleepClinicWall_002 (25) | BSP_SleepClinicWall_002 (26) |
|---|---|---|---|---|

|

|

|

|

|
Around the area there are five unused walls. Their locations are:
- BSP_SleepClinicWall_002 (22): Near the hallway to the next room on the leftmost wall.
- BSP_SleepClinicWall_002 (23): In the top half of the waiting room, near the chairs. (Mostly obscured by the floor)
- BSP_SleepClinicWall_002 (24): On the left wall at the start of the next room.
- BSP_SleepClinicWall_002 (25): Near the hallway to the next room on the bottom of the rightmost wall. Can only be seen if looking below it.
- BSP_SleepClinicWall_002 (26): Near the hallway to the next room on the bottom of the rightmost wall. Can only be seen if looking below it.
_GrabDoorsForFirstTime_EM
Barrier
All of the doorways in this room have an unused barrier. While some seem reasonable, some don't make sense. For example, there's one in the brick wall door.
Door_Room_002_Hotel_Struc (23)
In front of the room with the forced perspective hallway is an unused door.
Hotel_Wall_Doorframe_001 (5)
At the end of the stretched hallway is an unused door frame with an unused barrier inside it.
INTHEVOID_Alarm_Bell_Common_Prop
Out of bounds, to the east of the sleep clinic room is an unused alarm bell.
Pictured_Framed_004_C_Common (1 & 3)
| Used picture frames | Unused picture frames |
|---|---|
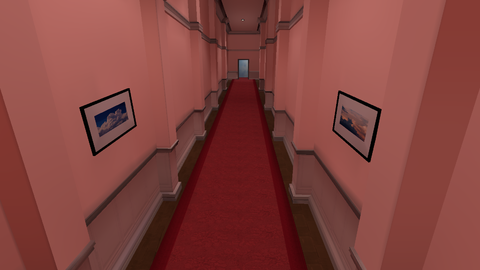 |
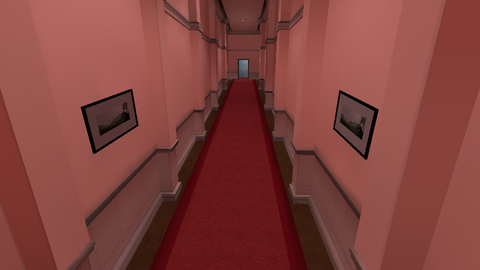 |
To the left and the right side of the forced perspective hallway is two unused framed pictures. While there's already two framed pictures for this room, they are actually connected to the whole areas props and not just this room.
ProjectorCameraFakeWall
Right where the stretched hallway is, is an unused wall with a picture frame. It was probably used to create the illusion for the hallway.
Wall
Right where the door is at the end of the forced perspective hallway, is an unused tall door wall that doesn't have much texturing.
_ExitSignRamp
| To do: Take proper pictures of Door frame backup (0-2, 5 & 6), they seem to be in very dark areas of the map. (Maybe use some of the unused lights to your advantage.) |
Barrier
| To do: There seems to be other unused ones on the other doors. |
On the upper catwalk of the room, below where the entrance is, is an unused barrier for an invisible door.
Instructions
Placed near the outside area of this room is an unused instructions graphic.
SoundStageBuilding_Top_001
| SoundStageBuilding_Facade_002_Prop-detach (Used) | SoundStageBuilding_Top_001 (Unused) |
|---|---|
 |
 |
Where the ceiling is located is an unused ceiling that looks darker and more triangular.
_Hotel_IllusionCube
Barrier
| To do: There's two more in the doorways in the start of this room, but hard to take pictures of since they are similar to the ones there. Document them.) |
The doorway in the middle of the hallway has an unused barrier.
Cafeteria_Glass_001_Kitchen_Prop (0 & 1)
In the first room, on the covered service cart near the pillar, is two unused glasses.
Chair_Cart_001_Hotel_Prop (3)
At the end of the hallway, behind the one of the pillars is an unused hotel cart.
Hotel_TilingWall_Pillar (4, 15, 27, 30 & 40)
| Hotel_TilingWall_Pillar (4) | Hotel_TilingWall_Pillar (15) | Hotel_TilingWall_Pillar (27) | Hotel_TilingWall_Pillar (30) | Hotel_TilingWall_Pillar (40) |
|---|---|---|---|---|

|

|

|

|

|
Around this area are four unused wall pillars with some basic texturing. The locations of the unused wall pillars are:
- 4: In the first room, near the covered service cart.
- 15: In the second room, near the covered folding tables. Most of the bottom half is out of bounds.
- 27: In the hallway, to the left of the second doorway. It's missing it's top and middle decorations.
- 30: In the hallway, to the right of the second doorway. It's missing it's top and middle decorations.
- 40: In the second room, behind the tables to the right. It's somewhat visible in the hallway, but only the bottom is visible.
Hotel_Wall_Doorframe_002 (4)
In the entrance doorway, there is an unused doorframe.
Illusion_Cube_Boards_001_Museum_Structure
In the first room, there's some unused boards on the wall.
Projector_Screen_001_Hotel_Prop (1)
Inside the first room is an unused projector screen that is textured black.
_IllusionCubeNoBackside
| To do: Check if TriggerGeneric_AppearsToBeUseless and TriggerGeneric(1)_AppearsToBeUseless have no actual use. |
Concrete Wall 22 (3)
Near the entrance, is an unused concrete rectangle with red textured walls and an pink untextured top. Most of it it's obscured by the floor and the east wall.
CubeWeGrab_AppearsToBeUnused
| Frontside (with used cube to the right) | Backside (with used cube to the right) |
|---|---|
 |
 |
A bit under the ceiling lamp near the entrance, is an unused invisible illusion cube that when grabbed it becomes visible. It looks like an early version of the used illusion cube for this room with an basic textured front and a more artistic-textured backside. It was probably left there to be used by the developers.
Plaque_Illusion2
Inside the backwall is an unused art plaque that says:
Dignified Twist The Museum Plywood, Oil Paints, Marble, Budget Constraints 3/7
It isn't able to be normally seen without disabling BSP/Hotel_TilingWall_001_Tall (5)-Merged.
_JustAHallWay
ButtonOnPalletPack
Inside the star dome is an unused rectangle block placed on two shelfs stacked on top of each other.
The objects in the scene library are called:
- ButtonOnPalletRack (Enabled by default)
- Pallet_Rack_001_Prop (1) (Top half of shelf)
- Pallet_Rack_001_Prop (Bottom half of shelf)
- Floor (1) (Rectangular box on top)
Floor (1)
Out of bounds, near the space dome, is an unused wall that has clouds on it.
INTHEVOID_Hotel_TilingWall_001 (94)
Out of bounds on the west side of the westside of the hallway is an unused wall.
INTHEVOID_Hotel_TilingWall_Pillar_001 (53)
Out of bounds on the west side of the westside of the hallway is an unused wall.
NoItemsPoster (1 & 2)
Inside the star dome, there is two unused "no items" posters that are identical to the ones in Induction.
Wall Illusion Set 5 (1)
| Cube | portal cube 1 |
|---|---|
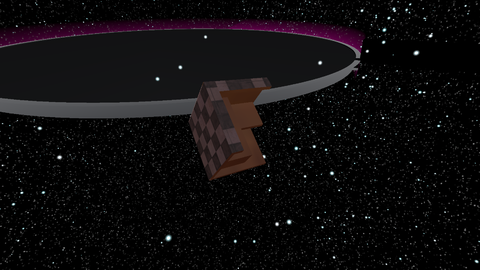 |
 |
Inside the star dome, there are an unused cube with stairs on the backside (identical to CubeWeGrab_AppearsToBeUnused), but it's not grabbable) and an unused stretched cube with a grid-like texture.
The objects in the scene library are called:
- Wall Illusion Set 5 (1) (Enabled by default)
- Cube (Non-grabble copy of CubeWeGrab_AppearsToBeUnused)
- pb-Cube-5492672 (Enabled by default, Flooring)
- pb-Cube-5492671 (Enabled by default, Right wall)
- pb-Cube-5492670 (Enabled by default, Left wall)
- pb-Cube-5492673 (Enabled by default, Left stair)
- pb-Cube-5492674 (Enabled by default, Right stair)
- portal cube 1 (Stretched cube)
- Cube (Non-grabble copy of CubeWeGrab_AppearsToBeUnused)
_P_IllusionDoor
Concrete Wall 30
Under the ceiling is an unused dark-textured concrete wall that's stretched out very wide.
CubeCoveredbyPorjection (1) & InvisDoorCollider_TurnsOffAutomatically
Right where the exit door is, is two unused identical tall rectangular cubes.
Door_Open_002_A_Pull_Off_Back_Gameplay (1)
Right where the exit door is, is an unused grabbable door that is identical to the used door (Door_To_Grab_Also_Triggers).
DoorwayAppear
Around the exit wall to this room is an unused door with a cloud-textured wall placed around it and three barrier variants. Most of this is obscured by the used wall and flooring.
The objects in the scene library are called:
- DoorwayAppear
- Doorway 1 (Cloud wall)
- Missing Prefab (Enabled by default, Unknown)
- Missing Prefab (Dummy) (Enabled by default, Unknown)
- Door frame backup (Enabled by default, door frame)
- New Game Object (Untextured door, mostly gets obscured by Door (1))
- Door (1) (Enabled by default, wooden door)
- Door handle Back (Door handle that's at the top right of the door)
- Door handle Front (Enabled by default, door handle that's used for the door)
- Cube (Unknown, seems to have no collision since it keeps on falling)
- New Game Object 1 (Unknown)
- Barrier (Disabled barrier)
- Cube (Unsure what this is for, but it's in every barrier's children)
- Barrier 1 (Disabled barrier)
- Cube (Unsure what this is for, but it's in every barrier's children)
- Barrier (1) (Disabled barrier)
- Cube (Unsure what this is for, but it's in every barrier's children)
- Exit Sign 1 (Enabled by default,
- Exit Sign Face (Enabled by default, front of the sign)
- Exit Sign Face 1 (Enabled by default, back of the sign [not seen in image])
Exit
Right where the tiny exit door spawns is a tiny untextured pink rectangle. (Only visible if the door was already grabbed)
Hotel_TilingWall_001 (125)
Right where the exit wall is, is an unused tall wall that is obscured by the used wall.
Hotel_TilingWall_001_Tall (35)-Merged-Merged
Right where the exit wall is, is an unused darker textured wall that is obscured by the used wall.
Plaque_Illusion3
On the exit wall, to the bottom right of the fire alarm is an unused art plaque that says:
Emergency Exit The A-- Wood, Conrete, Marble, Existential Panic, "Pain" 4/7
Concrete is oddly misspelled on the used texture.
WallDisappear
Right where the exit wall is, is an unused wall that is obscured by the used wall.
WallGeneric (0, 1, 3 & 9)
Right around where the door appears is four unused walls.
The objects in the scene library are called:
- WallGeneric (Big wall on top)
- WallGeneric (1) (Tall rectangular wall on the left)
- WallGeneric (3) (Wall on the right)
- WallGeneric (9) (Small wide wall in the middle)
WarehouseHallway-OrnateProp-Frame-1 (0 & 1)
| WarehouseHallway-OrnateProp-Frame-1 | WarehouseHallway-OrnateProp-Frame-1 (1) |
|---|---|
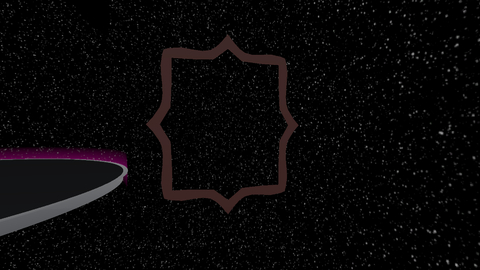 |
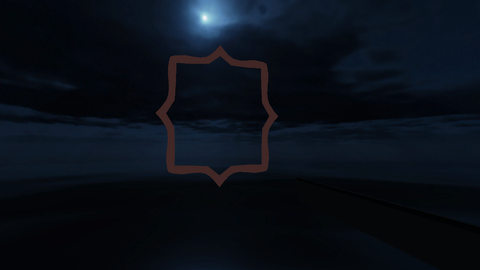 |
Out of bounds, there are two frames placed on both sides of the area. They were probably used for the scribbled messages on the walls based on where they are located in the scene library (/Interactive/Frames-Scribbles_IllusionDoor/).
_BackAreaStage
Single_DoorFrame
Right where the exit to this room is, is an unused door frame.
_P_ChessPieceAndLedge
| To do: Check if Chess_Piece_Rook_Common_Prop isn't the same as the collectible chess piece. |
Barrier
Near where the upper doorway is, is an unused barrier.
Button
Near where the exit wall is, is an unused button.
ButtonPuzzle_Pipes_Room1
Around the room is some unused red pipes.
CeilingGeneric (1-3)
Near the exit of this room is an unused ceiling that is only viewable when looking up at it.
CommonWarehouse-Pipe-Medium-Straight-4m (3-5)
Behind the pipe in the middle of the room is an unused low-poly pink pipe
Cube (0, 1, 3, 6, & 9-12)
On the ceiling there's eight unused geometry pieces that when enabled together they look like stairs.
Cube (2, 5 & 8)
On the ceiling there's three unused geometry pieces that have a wooden-like texture.
Fire_Extinguisher_Interactive_Prop
Next the entrance door is an unused fire extinguisher that is fully functional.
Plaque_ButtonCube
On the exit wall is an unused art plaque that says:
The Turn The Museum Wood, Watercolors, Stretched Metaphors 5/7
PortalCubeUseThisOne (1)
On the floor is an unused blue cube.
Stage_BrickandGirder_Pillar_001 (17)
In the middle of the room is an unused brick pillar.
ToyCube
On the floor is an unused blue cube.
Wall Illusion Set 5 (1)/Cube
Near where the illusion projection is for the cube is an unused cube with stairs on the backside (identical to CubeWeGrab_AppearsToBeUnused).
_Studio_BackLot02_EM
Door frame backup
Behind the exit to this room is an unused door frame that was probably used as backup.
SoundStage_Exit_003
| SoundStage_Exit_004 (Used) | SoundStage_Exit_003 (Unused) |
|---|---|
 |
 |
The sound stage lots in the area have an unused early setting that is somewhat untextured.
_P_MoonRoom
| To do: Check if Child (inside the Moon's children) is visible. |
Barrier
Right where the door to the moon room is an unused barrier that works as intended. It was probably used as an alternate barrier if the previous one wasn't chosen to be enabled.
DoorwayNoPortal
Inside the moon's grabbable doorway's children, is some unused objects. The objects in the scene library are called:
- DoorwayNoPortal (Enabled by default, it's the front wall for the doorway)
- Doorway 1 (Enabled by default, it's the wooden back for the doorway)
- Door frame backup (Brown doorframe)
- Door Hinge (Opens the door when activated)
- New Game Object (The unused door)
- Door Controller (Closes the door when activated, doesn't open it back up when disabled)
- Barrier (The barrier for the door, actually doesn't show up if Portal_SingleDoor_IN_MoonDoor is enabled)
- Cube (Unsure what this is for, but it's in every barrier's children)
Hotel_Wall_Doorframe_001
Right where the entrance door is for this area is, is an unused door frame with an unused barrier.
Office Ceiling with Light 27
Above the entrance hallway is an unused ceiling that is only visible from the rooftop.
Plaque (3)
To the left of the entrance hallway is an unused art plaque that says:
The Prestige The Museum Everything 7/7
_RoomOutsideMoonRoom
Fire_Alarm_002_Clone_Interact (0 & 1)
| Fire_Alarm_002_Clone_Interact | Fire_Alarm_002_Clone_Interact (1) |
|---|---|
 |
 |
On both of the north and south walls are two unused fire alarms that act the same as the ones in the Clone level.
Fire_Extinguisher_Common_Prop (0-3)
| Fire_Extinguisher_Common_Prop | Fire_Extinguisher_Common_Prop (1) | Fire_Extinguisher_Common_Prop (2) | Fire_Extinguisher_Common_Prop (3) |
|---|---|---|---|

|

|

|

|
Next to a four of the doors around the room, are four unused fire extinguishers that are fully functional.
Light_Industrial_001_Back_Prop (0 & 1)
| Light_Industrial_001_Back_Prop | Light_Industrial_001_Back_Prop (1) |
|---|---|
 |
 |
Above the area, there are two unused industrial lights. One is above the blueprint and the other is behind the north wall.
PortalMesh_A
| PortalMesh_A (Disabled) | PortalMesh_A (Enabled) |
|---|---|
 |
 |
Right where the doorway on the southside of the room is, is an unused portal that isn't set up to warp anywhere.
Wall_Pillar_001_Back_Struc (0-9)
Around the walls of the room are ten unused wall pillars that are very tall.
_Back_Area_Exit
INTHEVOID_Cube (30 & 33)
Out of bounds, far from the entrance to the moon room is two unused squares.
